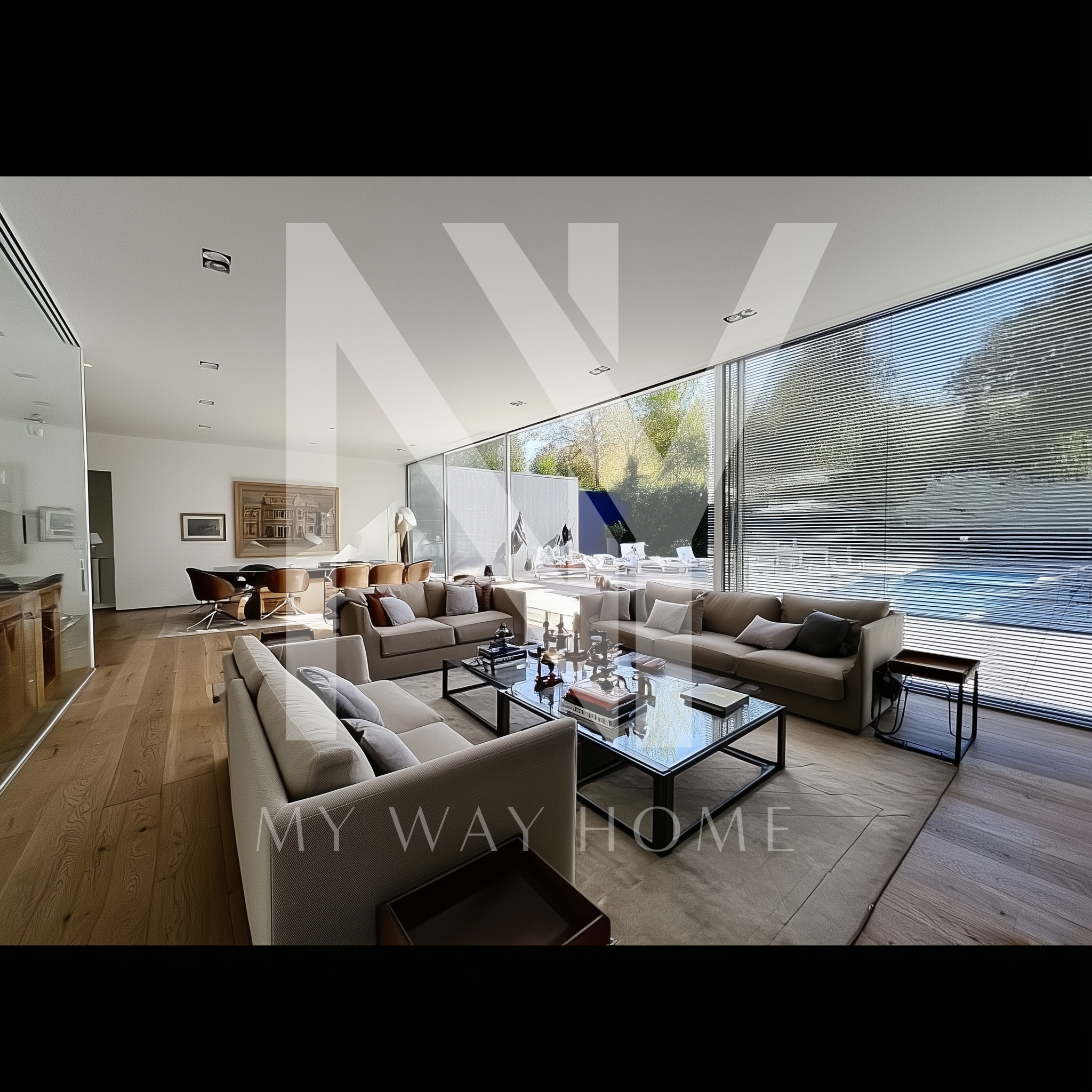Raanana | Kiryat Golomb | Iconic villa | Concrete, iron and wood
Situated on one of Ra’anana’s most sought-after streets.
This exceptional modern villa sits on a 400 sqm lot and features
approximately 380 sqm of beautifully designed living space.
The architecture blends clean lines with natural materials exposed concrete, warm wood, and expansive glass.
creating a perfect balance between modern sophistication and organic warmth.
The ground floor opens into an impressive open-concept living area
with floor-to-ceiling glass panels overlooking a stunning outdoor space and a deep-blue infinity pool.
The exterior is enveloped in lush, mature greenery, offering full privacy and a permanent vacation-like atmosphere.
The outdoor entertaining area features elegant lounge furniture,
sunbathing zones, and a natural flow between the indoor and outdoor spaces ideal for hosting friends and family.
Inside, a spacious living room, elegant dining area, and a beautifully designed kitchen are seamlessly connected,
enhanced by abundant natural light throughout the day.
Every detail from the materials to the furnishings has been meticulously selected to create
a sense of harmony, tranquility, and uncompromising luxury.
Key Features:
-
Lot size: approx. 400 sqm
-
Built area: approx. 380 sqm
-
Long infinity swimming pool
-
Full privacy and mature landscaping
-
Architectural façade combining concrete and wood
-
Dynamic shading elements for design and comfort
-
Floor-to-ceiling glass openings
-
Smart interior layout with natural light flow
-
Expansive living room and dining area
-
Luxurious outdoor entertainment area
Why This Street:
Located on one of Ra’anana’s quietest and most desirable streets,
surrounded by green parks, excellent schools, and close to major shopping centers and main routes.
Call to Action:
For more information or to schedule a private viewing
contact us today and discover one of Ra’anana’s most unique luxury homes.



