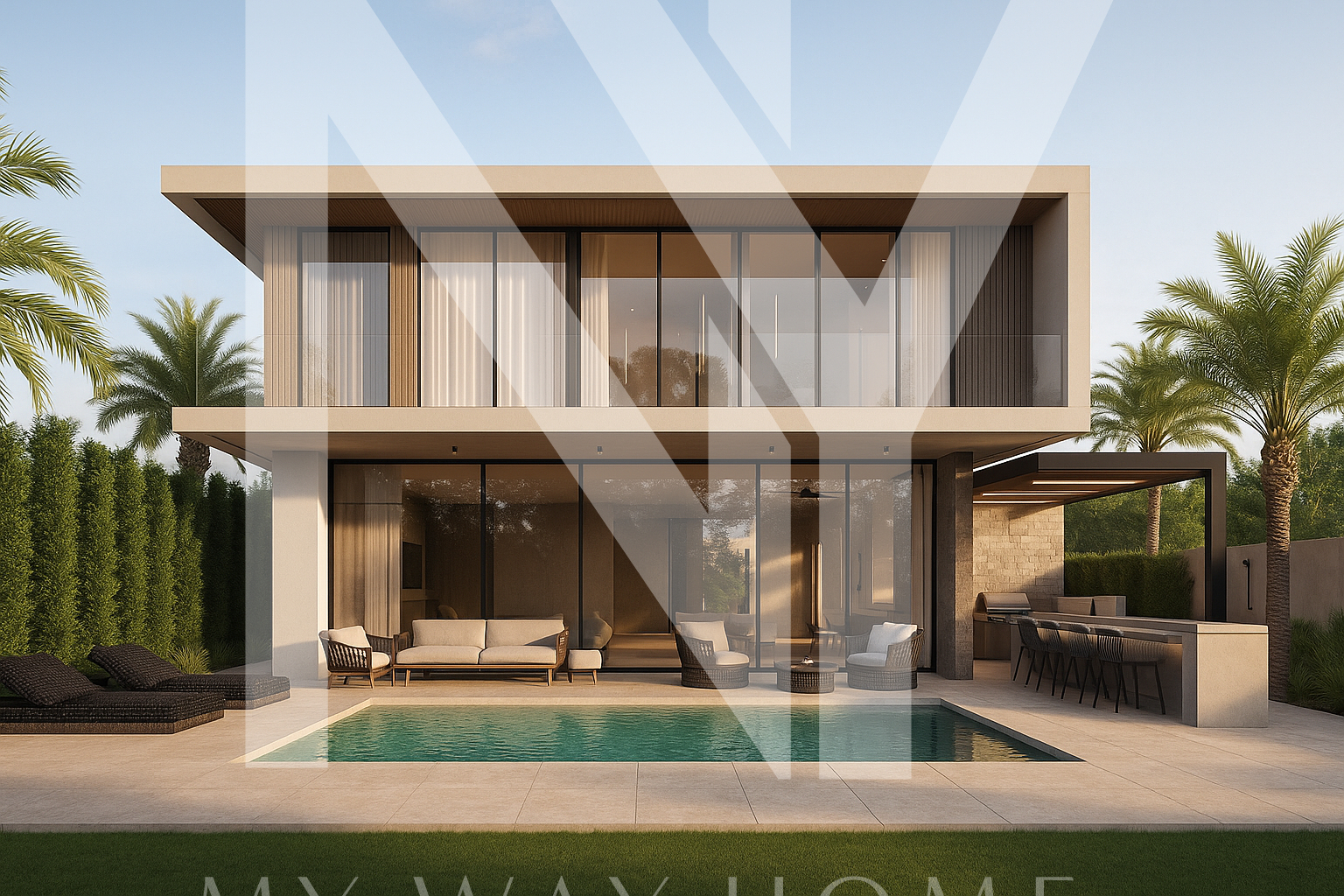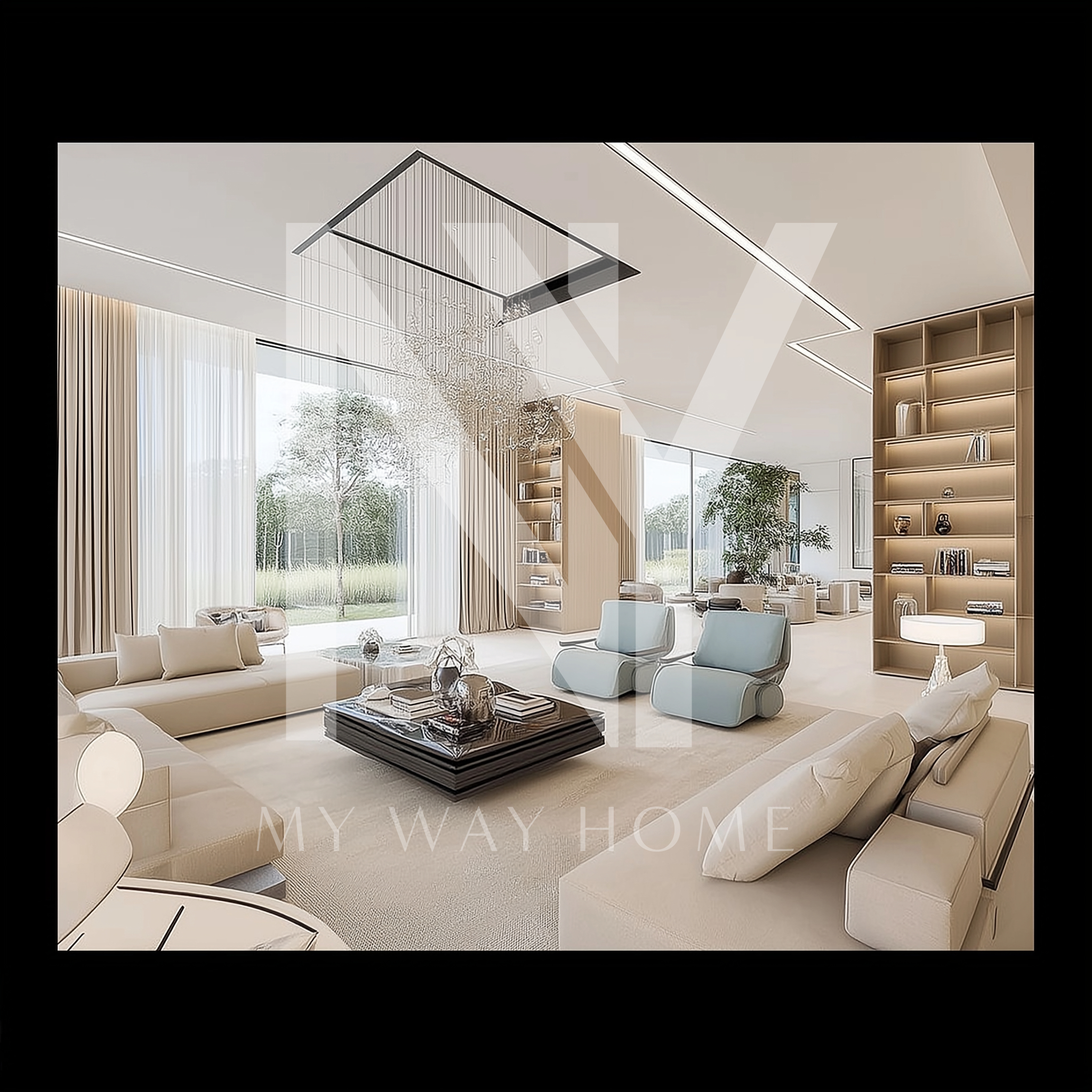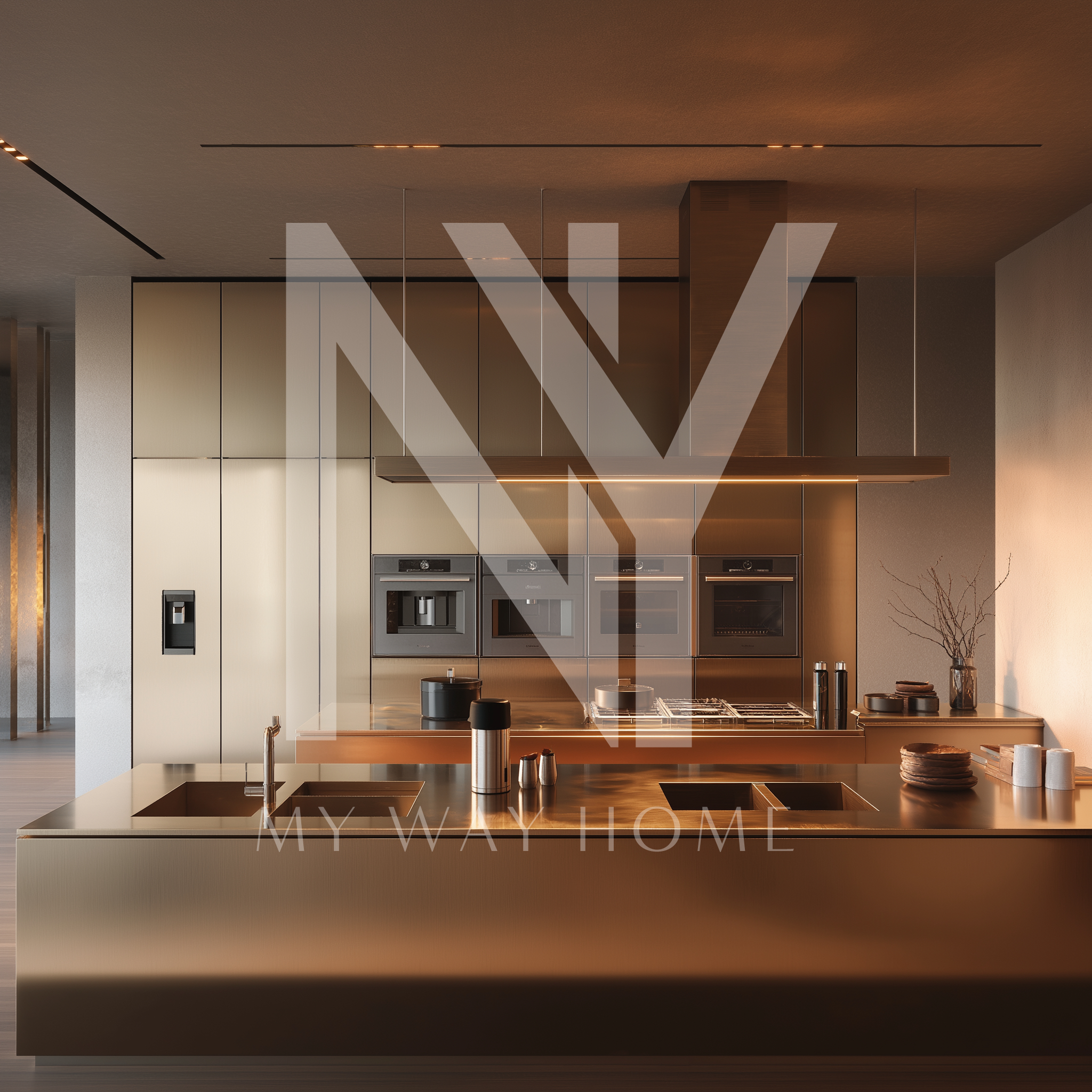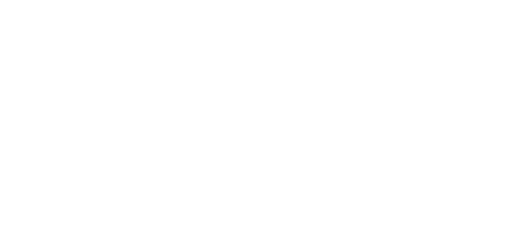Raanana | West | Villa | Japanese Brutalist Architecture
A Rare Architectural Gem in West Raanana
Tucked away in a quiet, pastoral cul-de-sac in the heart of West Raanana,
on a perfectly proportioned plot along wide, tree-lined avenues —
stands a villa of exceptional presence and refined beauty,
evoking the calm, understated elegance and privacy of Bal Harbour, Miami.
Within this rare atmosphere of stillness and architectural purity,
rises a home conceived by a renowned international architect,
whose creative language draws from journeys across the globe.
Each detail, each material and finish, speaks of a deep devotion to craftsmanship,
harmony, and an uncompromising pursuit of excellence.
Japanese Brutalism – Power in Stillness
Inspired by the aesthetics of contemporary Japanese Brutalism,
the home combines clean structural lines, raw concrete, and vertical wooden cladding
a composition that exudes quiet elegance, material balance, and a seamless
dialogue between interior and landscape.
The interplay of light and shadow, of living matter and sculpted space,
transforms daily life within this house into a sensory and spiritual experience.
Key Features:
-
380 sqm of built area on a ~400 sqm plot
-
Striking architectural design across three levels: basement, ground floor, and upper level
-
Elegant, minimalist swimming pool, designed as a natural extension of the architecture
-
Japanese Koi Pond – a central aesthetic element rooted in Japanese culture;
a symbol of harmony, abundance, serenity, and resilience.
In high-end homes, it is not merely decorative
it reflects a philosophy of balance between humanity and nature -
Premium vertical wood cladding paired with refined raw concrete frames
-
Double-height ceilings, expansive openings, and thoughtfully integrated natural shading
-
Meticulously landscaped garden blending quiet greenery with harmonious design
-
Located on a rare private street with the atmosphere of Bal Harbour’s most exclusive residential enclaves
More Than a Home – A Statement of Living
This is not merely a house —it is an architectural statement designed for those who seek life with intention.
A sanctuary for slow, deliberate living — embraced by natural materials, softened light, and a profound, quiet beauty.
This villa is not just a property. It is a declaration.





